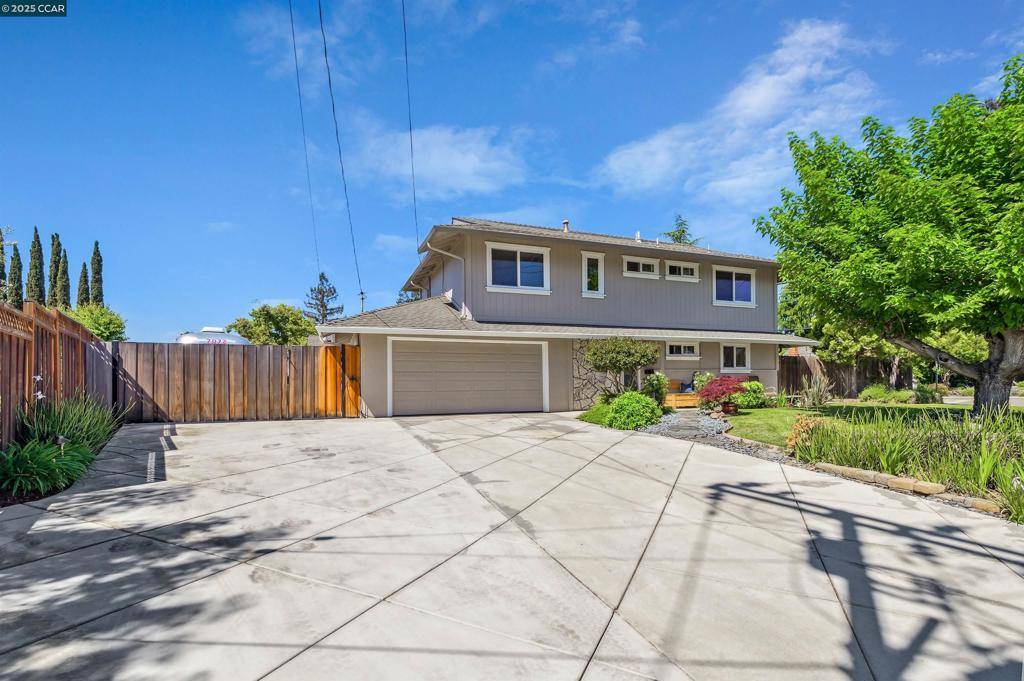4 Beds
3 Baths
1,711 SqFt
4 Beds
3 Baths
1,711 SqFt
OPEN HOUSE
Thu May 08, 10:30am - 1:00pm
Sat May 10, 2:00pm - 5:00pm
Key Details
Property Type Single Family Home
Sub Type Single Family Residence
Listing Status Active
Purchase Type For Sale
Square Footage 1,711 sqft
Price per Sqft $852
Subdivision San Ramon Villag
MLS Listing ID 41096432
Bedrooms 4
Full Baths 2
Half Baths 1
HOA Y/N No
Year Built 1964
Lot Size 7,126 Sqft
Property Sub-Type Single Family Residence
Property Description
Location
State CA
County Contra Costa
Interior
Interior Features Eat-in Kitchen
Heating Natural Gas
Cooling Central Air
Flooring See Remarks, Wood
Fireplaces Type Dining Room, Gas, Living Room
Fireplace Yes
Appliance Gas Water Heater
Exterior
Parking Features Garage, RV Access/Parking
Garage Spaces 2.0
Garage Description 2.0
Pool None
Porch Patio
Attached Garage Yes
Total Parking Spaces 2
Private Pool No
Building
Lot Description Corner Lot, Front Yard, Garden, Sprinklers Timer
Story Two
Entry Level Two
Sewer Public Sewer
Architectural Style Traditional
Level or Stories Two
New Construction No
Others
Tax ID 2103300030
Acceptable Financing Cash, Conventional
Listing Terms Cash, Conventional

"My job is to find and attract mastery-based agents to the office, protect the culture, and make sure everyone is happy! "






